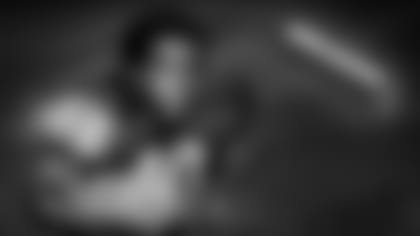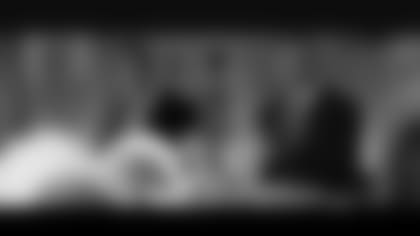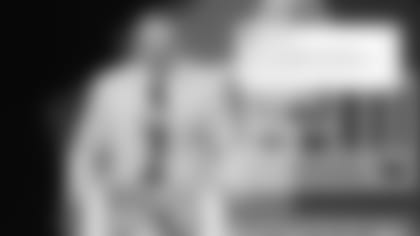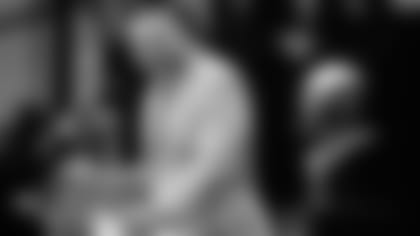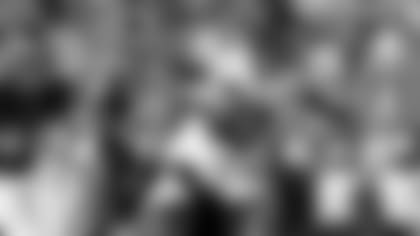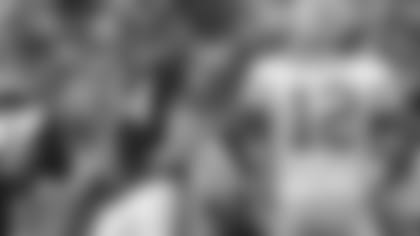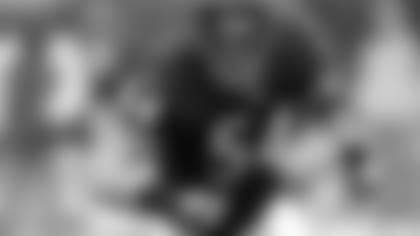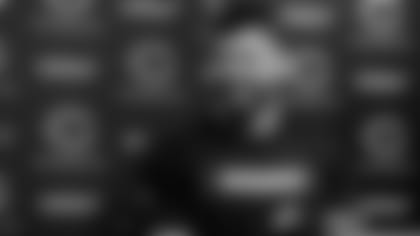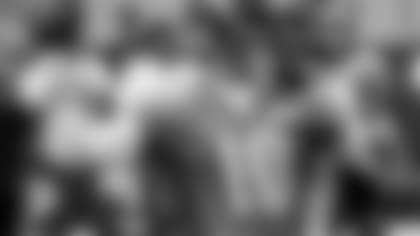Richard Preves, whose architectural firm is spearheading a massive expansion and upgrade of the Bears' Halas Hall headquarters, recently spoke to ChicagoBears.com about the project.
"For an architect, this a dream project for our firm," said Preves, the president of Richard Preves and Associates. "We are putting in and designing a lot of new exciting functions that Halas Hall has not seen before. It's enabled us to work with key members of the staff of the Bears organization, envisioning and planning this project."
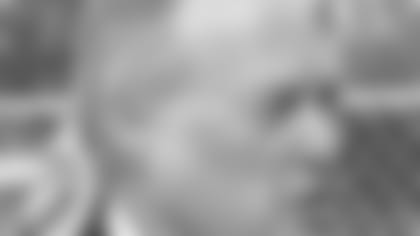 |
| Richard Preves |
The expansion, which is being done in conjunction with Mortenson Construction, will enhance the Bears' football and business operations while providing new opportunities and experiences for fans visiting the facility.
The weight room and training room will be expanded from 7,000 to 8,500 square feet and feature new lighting. The locker room will be upgraded with additional and reconfigured lockers and new carpeting. Existing and newly created meeting rooms will feature enhanced technology.
A new event center will be built off the south end of the existing building. The state-of-the-art addition will include a 4,000-square foot broadcast studio and conference center that can host as many as 150 people for both events and original programming.
The two-level entryway to the event center will feature interactive digital displays, video monitors and memorabilia, including some never before featured pieces of Bears history such as the 1963 NFL championship trophy. A new press conference room and a relocated media courtyard will also be a part of the facility along with increased work space for media members.
"From an architectural standpoint, the best addition doesn't look like an addition," Preves said. "When working on an iconic building like Halas Hall, we want to try to preserve the original character of the building and seamlessly transition into the additions so that when the project is complete, you're seeing a totality of a uniform-looking building."
The Bears will also be adding a practice viewing suite on the second level of Halas Hall. The 40-person suite will overlook the team's practice fields and feature many of the amenities of game suites at Soldier Field.
A new kitchen and dining facility, including an outdoor patio, will be built with the ability to hold up to 100 people. Additional conference room and staff offices will be added throughout Halas Hall, which originally opened in March of 1997.
The Bears headquarters will also see a new entry into the main lobby and 105 additional parking spaces. The architectural style will be consistent with that of the original building. A main focal point will be the entry point to the main lobby, featuring the classic Bears "C" on an impressive portico. The practice fields and the Walter Payton Center will not be impacted.
The project, which will increase the current 100,000-square foot facility in excess of 30,000 square feet, is scheduled to be completed Aug. 1, before the Bears return from training camp.
"The Bears stated from the very beginning they want this to be the finest facility in the NFL," Preves said, "and that's been our guiding goal through the whole process."



