The Bears on Friday announced that they have partnered with global design and architecture firm HOK to design a 162,500-square-foot football operations addition to the already-existing 143,000-square-foot Halas Hall and a 30,600-square-foot remodeling project on the northeast side of the building.
Bears president and CEO Ted Phillips detailed what he described as "a significant expansion of Halas Hall" during a quarterly meeting with team employees Friday.
"We're effectively going to double in size," Phillips said. "The ultimate facility will be on a par with the best in the NFL. A lot of this is being done to make our football operations, coaching and player personnel areas the best in the league."
The magnitude of the project will completely transform the look and feel of all existing team space and provide even greater resources for the team's training and performance needs. The initial phase of the expansion project will focus on enhancement of the team's football operations, including player training, education, performance, nutrition and rehabilitation. The project is scheduled to break ground in March 2018, with an expected opening in August 2019; Mortenson Construction is the general contractor.
The Chicago Bears announced today plans to design a football operations addition to the Halas Hall facility and a 30,600-square-foot remodeling project on the building.

An ariel view of the new player entry and the coming building addition.

A closer view of the new player entry.

The new player entry is expected to be over 1,000 square feet larger.

A look back at the renovations along with the Halas Hall practice fields.

An elevated look at the outside of the addition to the southeast side of Halas Hall.
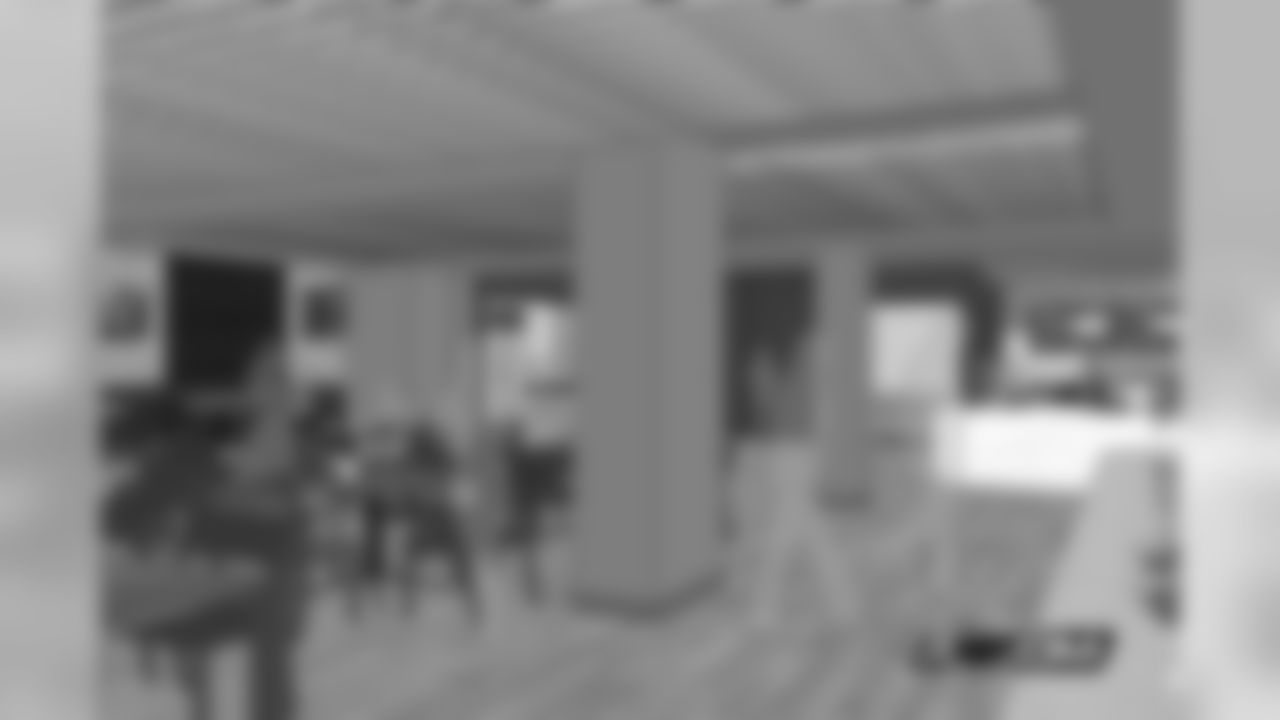
The team and staff cafe will be expanded by 4,300 feet.
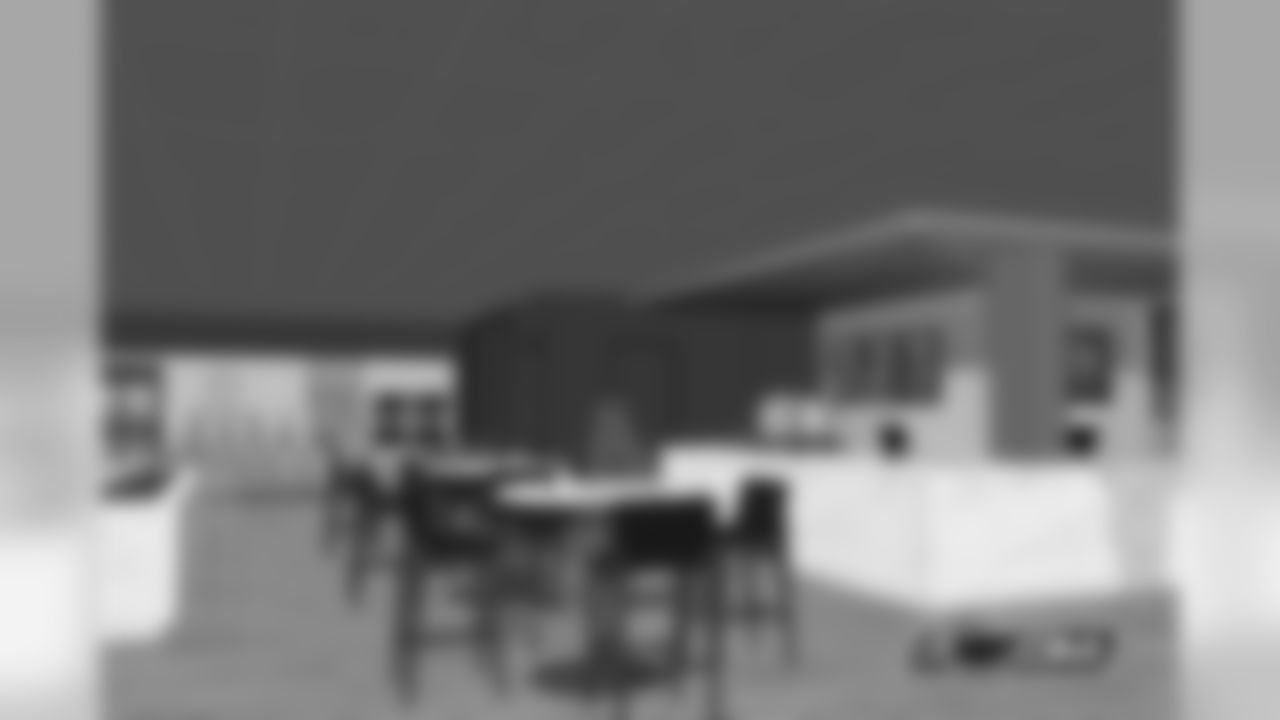
The cafe will also feature a new coffee bar.
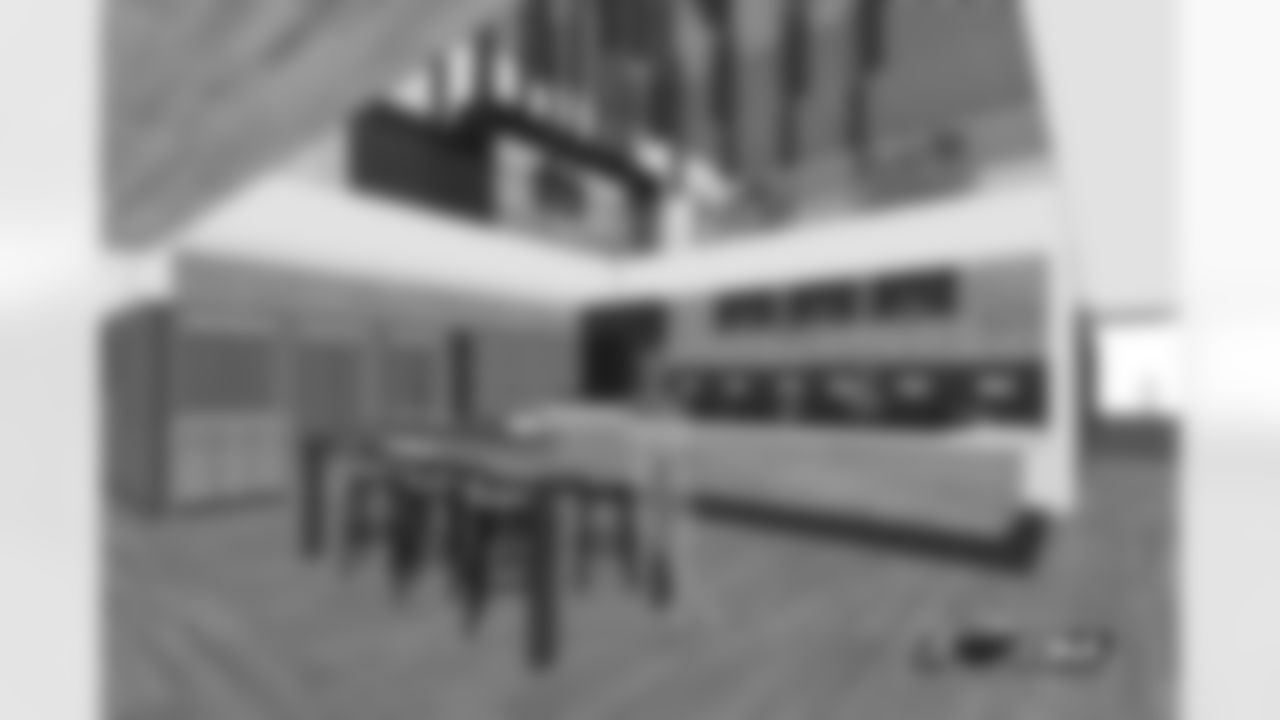
A separate area from the cafe that will include a smoothie prep station.

An indoor turf field with a 133x26 video projection wall and adjacent virtual reality room.

The indoor training turf will allow players and coaches to quickly go from meetings to walkthroughs.
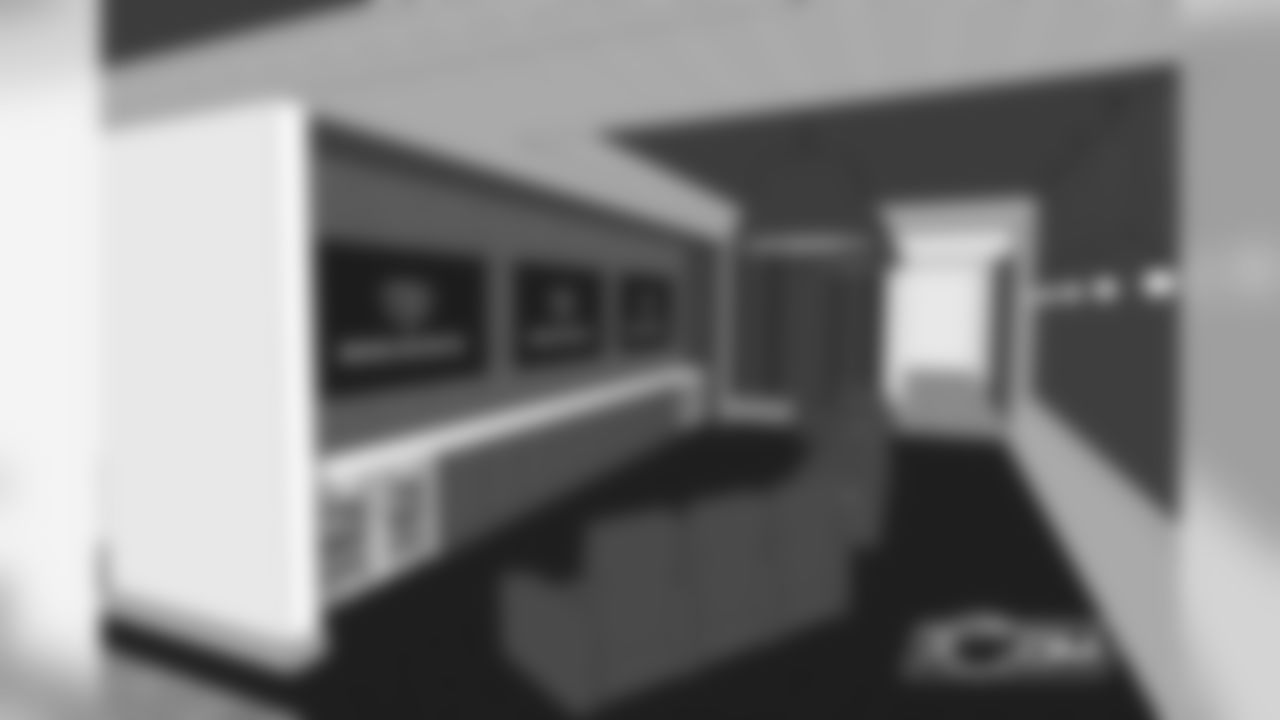
The brand new 3,250 square foot player lounge.
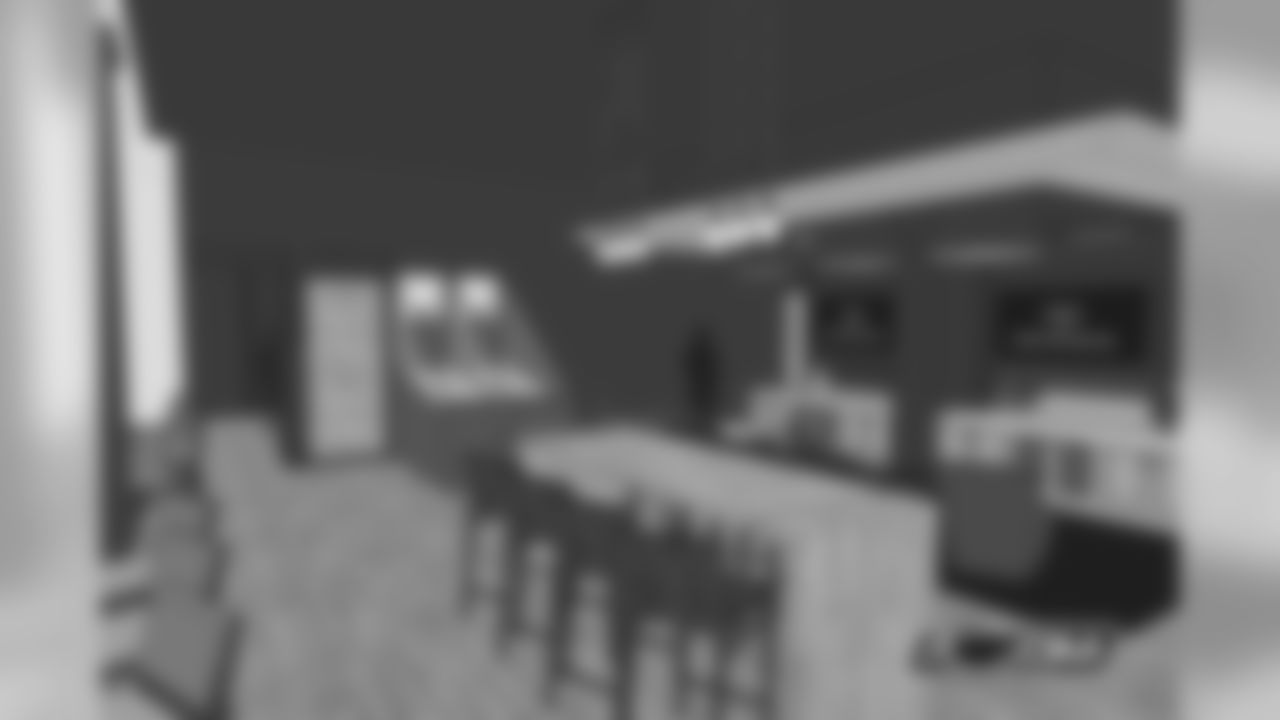
The player lounge and huddle space will give players space outside of the locker room.

The renovations will include a 1,700-square-foot expansion of the locker room.
While football operations, players and coaches will be most affected by the renovation, Bears general manager Ryan Pace told employees that they, too, will benefit.
"It affects all of us because it equates to winning," Pace said. "This project is not about flash. It's about what it tangibly does to help us win games. So you'll see the way we train, the way we rehab, the way we recover, the way we educate our players, those are all areas that we're going to drastically improve in."
The addition will feature a 13,000-square-foot indoor turf space for training and walkthroughs with a 133x26 video projection wall and adjacent virtual reality room, in addition to a weight room expanded by 2,000 square feet. Also included will be an equipment room, recovery space and nutrition/fuel station that will be double the current size. Additionally, the sports medicine space will be four times larger than the present area and will feature a hydrotherapy pool.
Position meeting rooms and the draft room will double in capacity, while coaches' offices will increase by 50 percent and allow for improved collaboration. A 3,250-square-foot players' lounge and separate huddle space will be created, along with an approximately 1,700-square-foot player locker room expansion and a larger coaches/scouts locker room.
The team and staff café will be expanded by 4,300 square feet to support the organization's growth, as well as providing new food offerings. Basement storage space will also be increased through the expansion.
"We've seen the top facilities across the United States in pro and college football," Pace said. "This is going to put us right at the top among the elite. I'm proud of this. It shows a major commitment to winning from our ownership and leadership, and everyone in football operations recognizes this."
Through a completely separate construction project that is currently underway, two additional football fields are being built to the east of the Walter Payton Center, which will allow the team to spread out the field use over four fields throughout the offseason and during in-season practices. That project also calls for the addition of a training slope, a storage facility and a small practice viewing suite, much like the existing viewing suite used at Halas Hall for corporate partners and other VIP guests.
A future phase of upgrades for the existing office space is also being developed for business operations.
The Bears moved into Halas Hall at Conway Park on March 3, 1997. The 38-acre complex is located in Lake Forest off of Route 60 just east of the Tri-State Tollway, approximately four miles from the former Halas Hall.
The building is dedicated to Bears founder and former player, coach, president and owner George Halas. The original Halas Hall, on the Lake Forest College campus, was dedicated by Halas in the name of his son, Mugs, in 1979. The complex underwent a construction project following the 2012 season to expand the Bears headquarters to enhance football and business operations; the upgrade added 43,500 square feet of working space to the existing 100,000-square-foot facility.














